| Living
Quarters |
See pictures
BEFORE & AFTER our 2002
renovation |
Firefighters
are usually on duty for 24-hour shifts and work one out of every three days,
so they essentially live 1/3 of their life at the fire station. This includes
working, relaxing, eating & sleeping. Because of this, firefighters are
provided with living quarters, which include a kitchen, day room, work station
and bunk room. The living quarters are where firefighters relax in the evening
and prepare/eat their meals while on duty.
By 2002, the condition of the living quarters had deteriorated to the point
where a renovation was necessary. The dayroom ceiling had holes in the drywall
and leaked when it rained. The kitchen and appliances were out of date. Design
and storage issues in the bunkroom prevented its use by all of the career
firefighters. Additionally, the Department of Public Safety's police divisions
used part of the living quarters for storage.
In late 2002, employees of the Department of Public Works and Maumelle career
firefighters teamed together to gut most of the quarters and construct an
area that barely resembles its former self. The donation of countless off-duty
hours by firefighters resulted in considerable savings to Maumelle
taxpayers. |
|
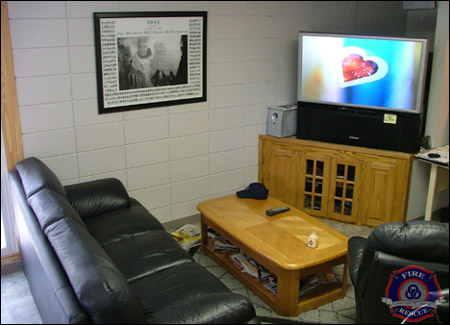
The
dayroom includes a sofa and two recliners for relaxing in the evening. This
area also has a work station for completing reports (and updating
MaumelleFire.Com). The entertainment center was built in a converted storage
closet. The large screen television was purchased exclusively by firefighters
following the renovation. |
|
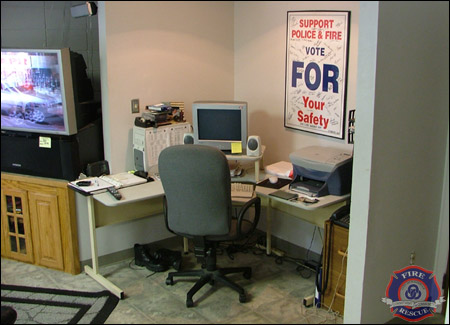
The
workstation sits in what was once a larger enclosed room used by Maumelle
police for evidence storage. Above the desk is a memento from the 2004 Sales
Tax election. Maumelle voters supported voted to pass the city's first-ever
sales tax to improve police & fire services in the city. The money generated
by the tax allowed for the separation of the Department of Public Safety
into separate police & fire departments. |
|
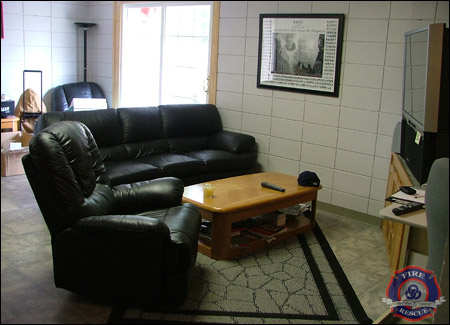
A
second view of the dayroom area. On the south wall hangs a tribute to those
firefighters who were lost on September 11, 2001. It includes photos of all
343 firefighters New York City firefighters killed. |
|

The
kitchen layout was designed by Maumelle firefighters. Constructing the new
kitchen involved removing a wall and cabinetry that had previously separated
the kitchen from the rest of the living quarters. |
|
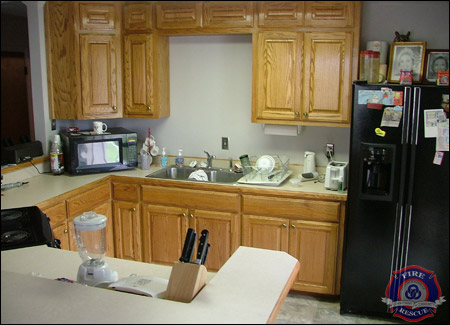
All
of the new cabinetry was designed by Maumelle Public Works Director Robert
Cogdell and assembled by Public Works employees. The new kitchen layout and
Cogdell's design increased the amount of storage space for fire division,
which has grown from four career firefighters in 2002 to
thirteen. |
|
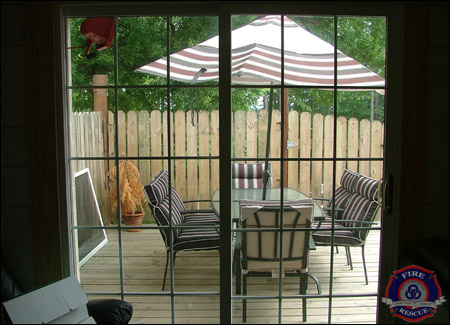
In
the renovation, a patio door leading out to a new deck replaced a window
that had overlooked the employee parking lot. |
|
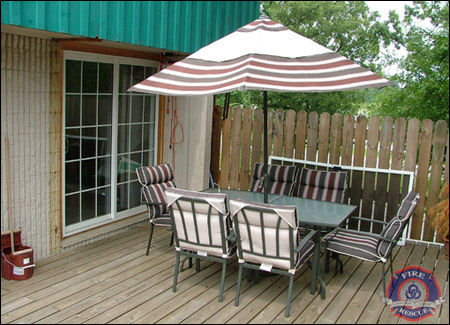
The
deck was designed by Engineer Eugene Stacy and was constructed with firefighter
labor. The patio table and chairs were purchased by firefighters after completion
of the deck. |
|
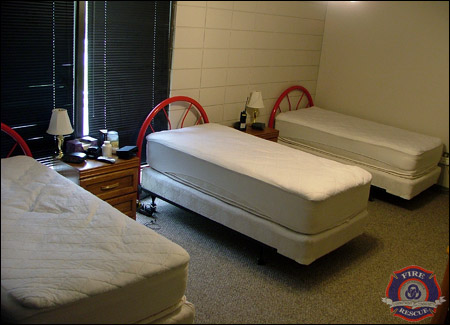
Although
the original bunkroom remains the same structurally, the renovation saw new
paint, new carpet and the replacement of home-made bunk beds with individual
beds. At the time of the renovation, the three beds were adequate. However,
the addition of five firefighters in July 2004 required the renovation of
the department's training room and the construction of a second
bunkroom. |
|
|



